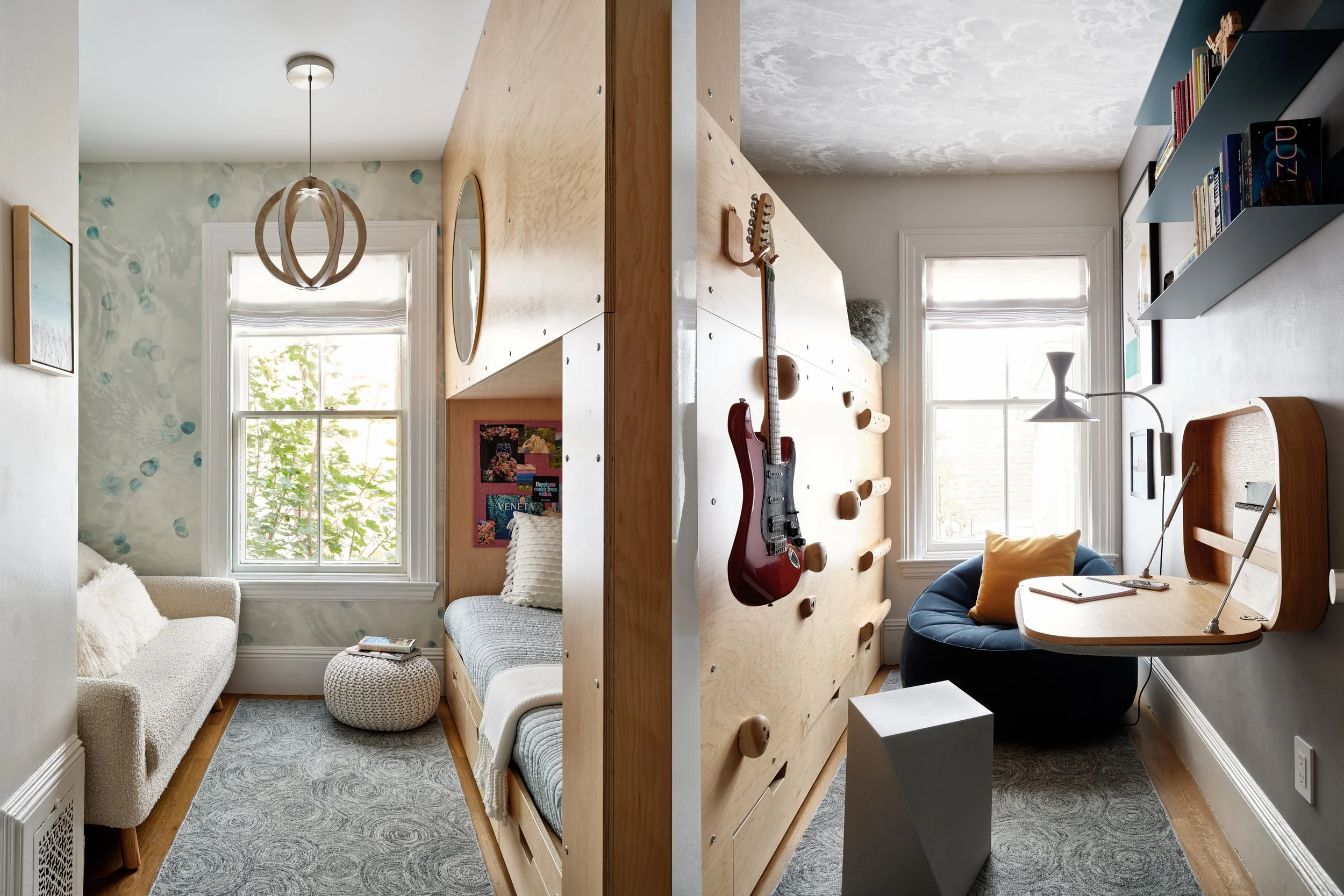Perfect Split
Boston Globe Magazine by Marni Elyse Katz, photography by Sean Litchfield, July 2023
To split a bedroom for two teens, they borrowed from sailboat design
The 1,370-square-foot Cambridge condo served the family well — until their children became teenagers and sharing a bedroom became untenable.
In 2002, Belinda Watt and Michael O’Keefe, principal architects of Studio Watt O’Keefe and parents to a now 20-year-old son and 17-year-old daughter, purchased a fixer-upper condominium on the second floor of a Cambridge Victorian. Other than the chaotic kitchen and scarcity of storage, the 1,370-square-foot home served them well — until their children became full-fledged teenagers and sharing a bedroom became untenable.
Watt wracked her brain for a solution. The children’s bedroom was too small to divide with a wall, so she wondered if they could steal square footage from the primary bedroom to create a second child’s bedroom. Or, maybe they could split the primary bedroom into two and take the children’s room for themselves. Then, inspired by the convertible spaces on sailboats — Watt grew up sailing and her father later lived on a sailboat — came the aha moment. “What if we fill the middle of their room with some sort of bunk contraption that one kid accesses from one side and the other kid accesses from the other side?” she says.
Watt designed a freestanding floor-to-ceiling unit made from white maple plywood panels and acoustic insulation that Providence-based woodworker Jeff Pizzi crafted off-site then assembled in place. Watt filled in the 42-inch span from the end of the bunk to the wall with back-to-back Ikea wardrobes. Their son uses his wardrobe for hanging clothes; Watt outfitted their daughter’s side with a chest of drawers and a makeup mirror (in an effort to cut down her time in the home’s sole bathroom).
Save for adding another door to the bedroom, alterations to the room weren’t needed. “This two-sided piece of furniture can be designed with modifications,” Watt says. For example, leaving a gap at the end would eliminate the need for a second door; setting the bunk on casters would make it easy to push the piece to one side to open the center of the room. In their home, 9-foot-high ceilings allow for drawers across the bottom of the unit, a feature those looking for a solution in a less lofty space could skip.
The newly designed kitchen has a similarly modern aesthetic. The gut renovation was a long time coming: the disjointed setup hadn’t been touched in 50 years. To create a large, light-filled kitchen that would be a true social hub for family and friends — their daughter bakes several times a week, hosts brunches, and often invites friends over to make lunch during the school day — the construction team tore down walls to absorb the pantry and pass-through bar and demolished a brick chimney.
The homeowners collaborated with the Italian company Scavolini on the glossy white cabinetry with white oak accents. “A ribbon of natural wood pulls the various pieces — countertop, range, shelves — into a unified composition,” O’Keefe says. The wood also ties the central cooking zone to the adjacent service area with a well-hidden washer/dryer and a cabinet that houses small appliances and features a pull-out shelf that lifts into place as an additional countertop. A bar tucked around the corner encourages (adult) guests to help themselves.
As for the wall behind the island, the architects left it bare. “We pulled everything off the window wall to let in more light and establish a long view,” O’Keefe says, referencing the sight line from the living room at one end of the home, through the dining room, to the glass-paneled door at the end of the kitchen. “This clear corridor makes the space feel very open.”
The couple incorporated glossy kitchen cabinetry in their bedroom, too. This time, however, they opted for Ikea. “Kitchen cabinets from Ikea happened to be the perfect depth for storage around the bed,” Watt explains. “We added a wood surround painted pale gray for a crisp, clean effect.” Customizing prefabricated pieces is a favorite cost-saving technique. “Cut to fit and surround with finish carpentry; most people can’t tell it isn’t custom,” O’Keefe says.
Making storage look intentional is a strategy the pair employ often, especially in smaller spaces where every inch counts and clutter is the enemy. For the living room, they designed a cabinet that stretches from one wall to the other and floats above the floor to store puzzles and games and display artwork and objects. “It helps organize the room without overwhelming it,” Watt says. “We love living in the city, but at the end of the day, we want to come home to a quiet, comfortable sanctuary.”
MORE PHOTOGRAPHS
Architect/homeowner Belinda Watt designed a freestanding furniture unit to divide her kids’ shared bedroom. On her daughter’s side, loose circular motifs on the Trove watercolor wallpaper and a swirling Landry & Arcari rug lend an airy feel while the boucle love seat from Article is a cozy spot for entertaining friends. SEAN LITCHFIELD
The son’s side is a bit smaller since he got the coveted top bunk. Still, with a Ligne Roset drop-down desk and rounded armchair, the room meets his needs. “I used my obsession with convertible spaces on sailboats in designing these spaces,” Watt says. SEAN LITCHFIELD
In the primary bedroom, customized Ikea cabinets stretch around a ceramic installation by Maine-based artist Christina Watka, a soothing backdrop for the upholstered lift-up storage bed from Design Within Reach. “It looks clean, uncluttered, and intentional,” Watts says. SEAN LITCHFIELD
Allied Maker perforated dome pendants echo the mod vibe of the colorful Liz Roach print in the kitchen, while the island’s cantilevered white oak slab is a warm, welcoming perch with stools from Hay. SEAN LITCHFIELD
Online article: https://www.bostonglobe.com/2023/07/19/magazine/shared-bedroom-home-design-idea/
For more of Marni Elyse Katz’s writing on design and style, visit https://stylecarrot.com/ and follow StyleCarrot on Instagram (design, art, food!)





