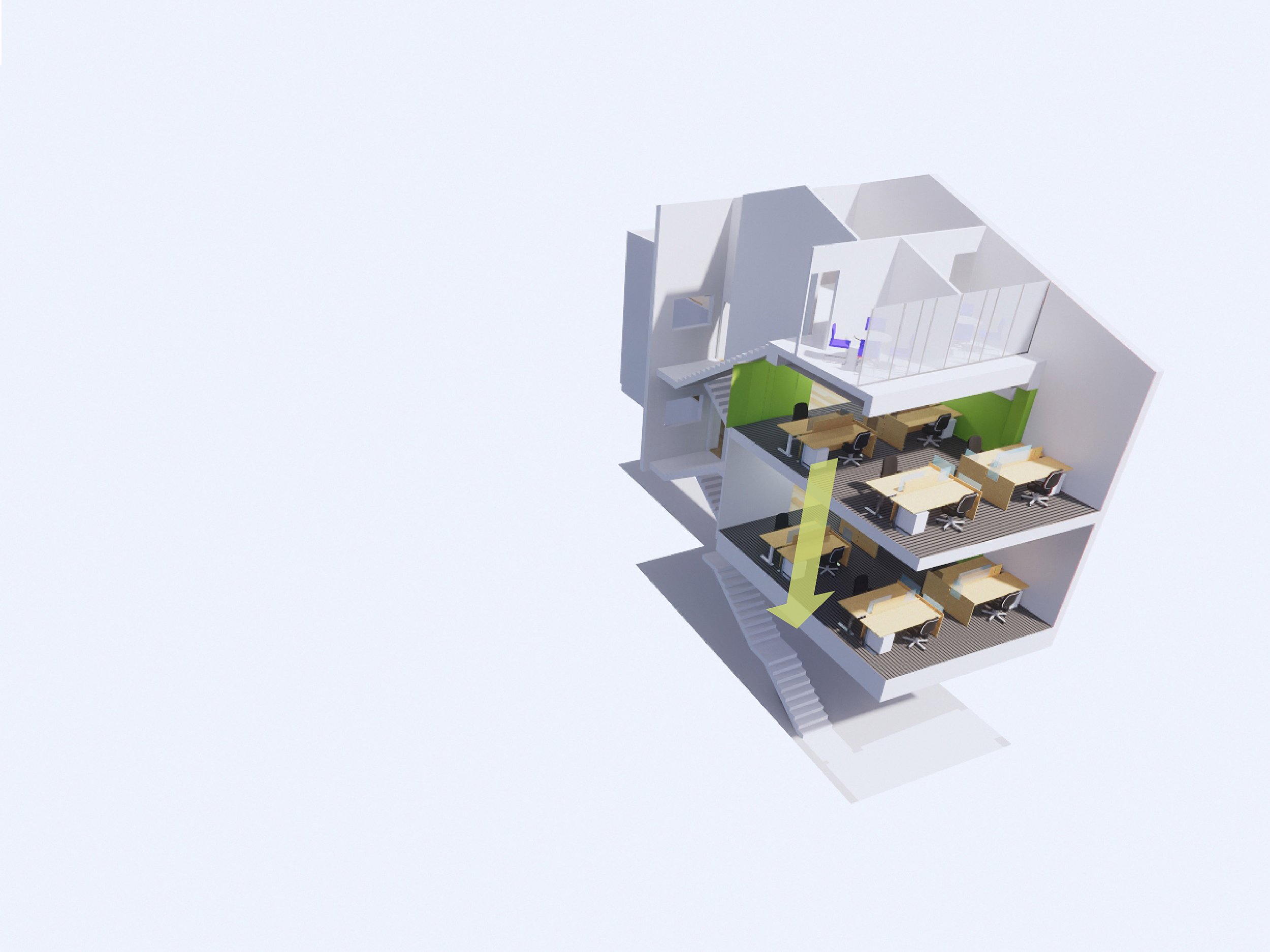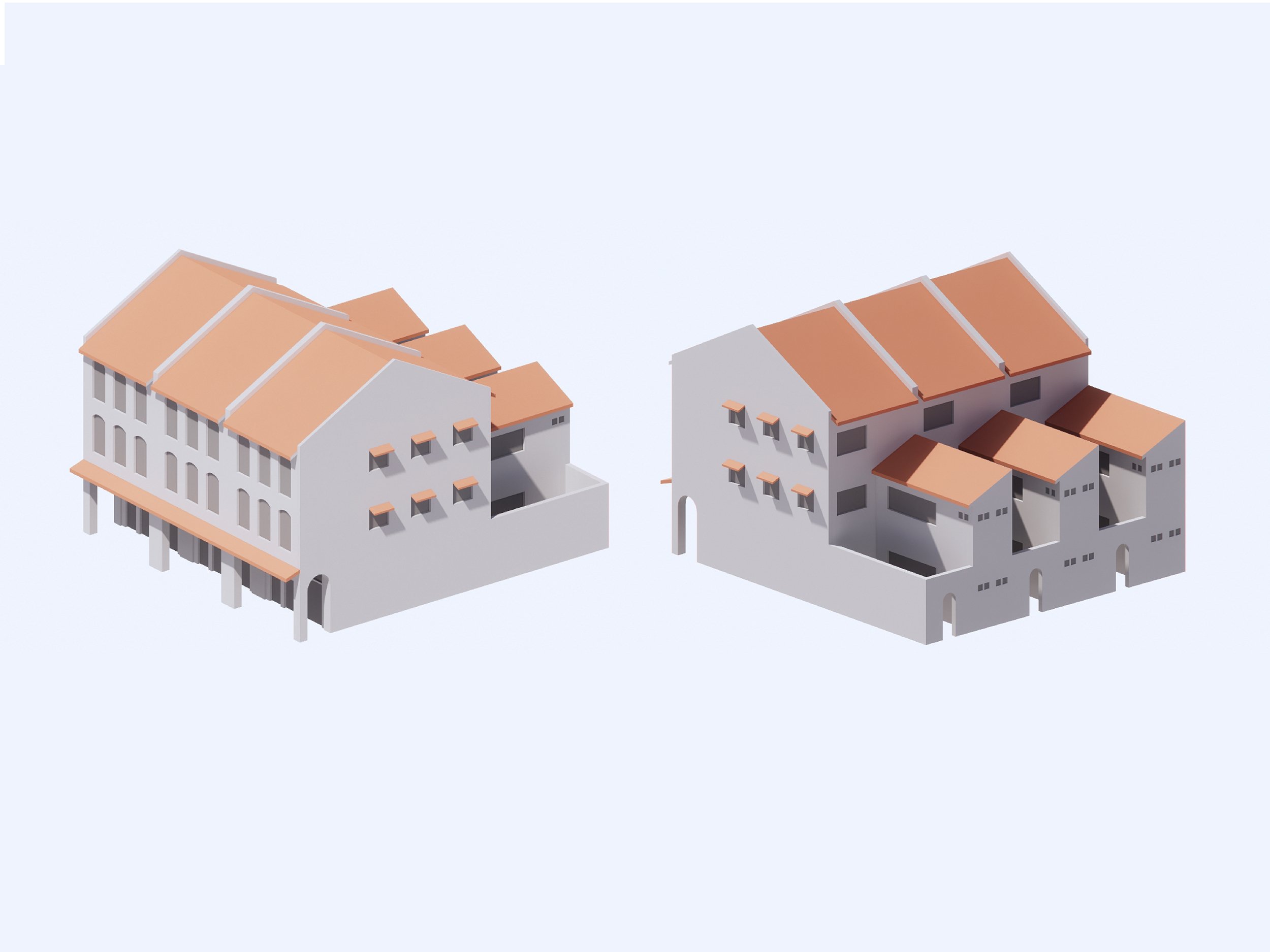Singapore Shophouse
An iconic building type provides a home abroad in a vibrant downtown Singapore neighborhood for a US firm with room to grow, vertically and horizontally.
Singapore Shophouse Office
The shophouse typology is based on Chinese courtyard houses and evolved stylistically between the 1840’s and 1960’s. They are characterized by long, narrow party wall plans with elegant, ornamented facades and continuous covered arcades. Traditionally, merchant spaces were located on ground floors with residences above. Service annexes faced back alleys while small rear courtyards and “sky wells” provided light and ventilation.
The project provides a base in Asia for a US software company. Originally planned as a ten-person outpost located on the third level and attic mezzanine of a single shophouse, further expansions quickly became necessary over the next few years.
Phase 2 incorporated the second level and reconfigured program elements, creating a new welcome area on the lower level and enhancing conference and phone rooms on the mezzanine. Phase 3 expanded the floor plate horizontally into two adjacent shophouses, ultimately providing desk spaces for thirty-five client support personnel. Additional conference rooms were added, and the integrity of the party walls was maintained with rolling fire shutters. SWO designed custom finished plywood and acrylic panel desks throughout which can be easily disassembled and moved.
Project Team:
Architecture & Interiors: Studio Watt O’Keefe
Furniture: Haworth Asia Pacific & Custom
Builder: Azure PTE LTD Singapore










